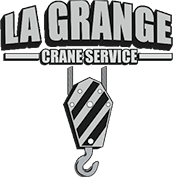The United Center is getting a face-lift by the ways of a brand new six-story addition. The new glass glazed facade will house Bulls, Blackhawks, and United Center staff. The design also features a 10,000 square-foot atrium with retail space connecting to the existing Stadium. The expansive Chicago project is headed by General Contractor James McHugh Construction and Senior Project Manager Elizabeth Theis. “I love telling my kids I get to go to work at the home of the Blackhawks everyday,” says Thesis. The Facility is slated for completion Spring of 2017 with much of the exterior ready for opening season.
La Grange Crane Service was brought on site to place the massive rooftop mechanical units providing over “600 Tons of Cooling at a weight of just about 50,000 lbs” according to Mike Catanzaro, Project Manager at AMS Mechanical Services. A project spotlight video records the three-day project in a condensed 150 second time-lapse complete with drone aerials and highlights. President of La Grange Crane, Judi Mooncotch Jr. was on site for the pick and explained, “an assist 60 Ton Crane was brought to assemble the necessary 220 feet of luffer and 350,000 lbs of counterweight.” The 550 Ton All Terrain Crane, operated by Local 150 veteran Curt Read, is the largest in La Grange Crane’s fleet that includes boom trucks all the way to the towering Grove GMK 7550.
“Based on everything that we came up with, the best way to attack this project is why I went with La Grange,” says Catanzaro.
With the heavy rooftop mechanical units safely in place at the United Center, the only thing left to hoist this season will be yet another Bulls and Blackhawks Championship Trophy.


